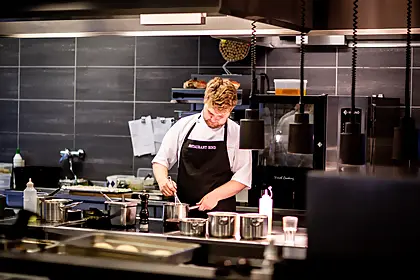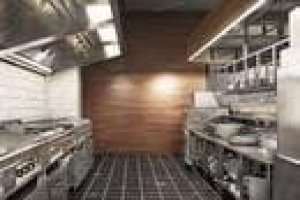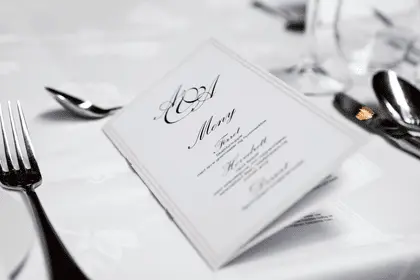Commercial Kitchen Planning
Best Rate
Guarantee
Savings on
dining
Premium
WiFi
24x7 dedicated guest assistance

BOH Design Back of the house
Professional Kitchen Planning & Designing is a major concern before the execution of the kitchen starts. The kitchen’s layout must ensure the best space utilization along with the easy movement of movable equipment in the kitchen and corridors. To ensure practical implementation of equipment in the space provided and follow the Govt Law as applicable



Menu Engineering & development
Menu Engineering includes perception, attention, emotion, and effect highlighted in Menu Designed. as well as managing overall food cost for contribution, the margin of every Recipe cost analysis, and pricing


Concept development & Execution
A structured way to develop an idea of a Hotel Restaurant & Café, Banquet hall, Tea Lounge, Bakery & Patisserie, QSR & Cloud Kitchen or Food factory with Large portfolio and determine what our customers & market is willing to buy from our services
Project budget and operational budget
Includes permanent assets, place, equipment, staffing required, and cost for the same


Operations set-up & implementation
Includes operational requirement to run the show of service industry
Recruitment, Tasting and demonstrations
Include – hiring the talent form the market by choosing professionals, recipe trade test


Manuals and SOPs
Standard operating processes and manuals to maintain company vision
Operations audits & streamlining
Any organization requires more efficient and effective role employing faster or simpler working methods to achieve the goals. We provide F&B consultancy for such purposes

Why choose us
- End to end expertise
We specialize exclusively in commercial kitchen design and planning — from concept to completion. Our team includes architects, chefs, and engineers who understand how real kitchens work. - Customized Design Solutions
Every food business is unique — whether it’s a restaurant, café, bakery, or cloud kitchen.
We don’t use cookie-cutter layouts. Instead, we design kitchens that match:
1) Your menu and cooking process
2) Your space and budget
3) Your staff size and equipment - Regulatory & Safety Compliance
We design kitchens that meet all FSSAI, fire safety, and ventilation standards.
Our layouts include proper zoning, drainage, and exhaust systems — ready for inspection and approval. - Efficient Space Utilization
Even small spaces can perform like professional kitchens with smart design.
We plan layouts that save:
1) Space 🧱
2) Energy ⚡
3) Time ⏱️ - Integration with Modern Equipment
We help you choose and position the right equipment — ovens, chillers, fryers, dishwashers, and exhaust systems — for your menu and output needs. - One-Stop Solution
We handle:
Kitchen layout and 3D design
Equipment planning and procurement
MEP (Mechanical, Electrical, Plumbing) coordination
Installation support and commissioning - Proven Track Record
We’ve designed kitchens for restaurants, hotels, caterers, and cloud kitchens across India. Our clients trust us for reliable performance, on-time delivery, and long-term service. - After-Project Support
Our job doesn’t end with design delivery. We provide:
1) Staff training
2) Maintenance advice
3) Operational optimization


